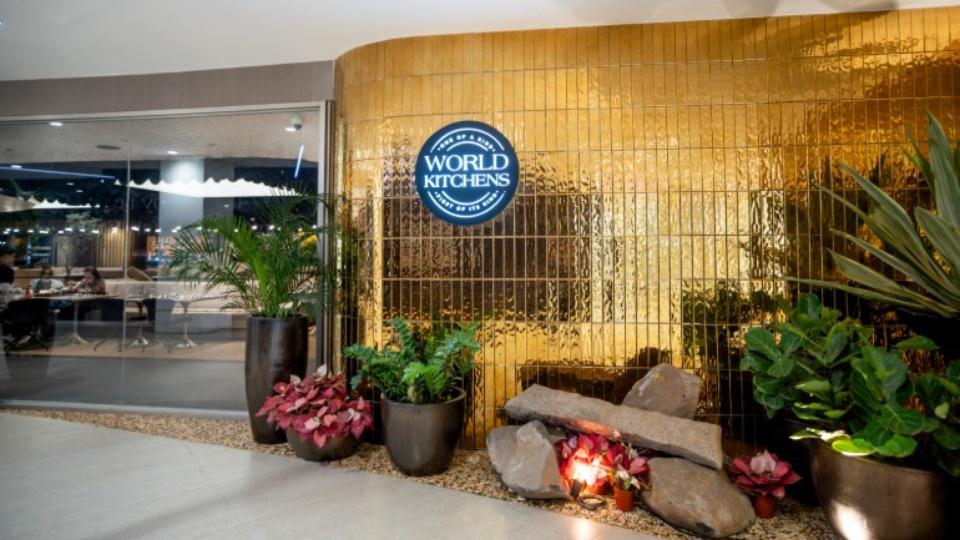A Feast for the Eyes Inside the Design Philosophy of Araneta City's World Kitchens
Inspired by the comfort food of the world, WORLD KITCHENS is a one-of-a-kind, first-of-its-kind 5-star dining destination created by Singapore’s food and beverage guru Andrew Tan Hock Lai. With 15 show kitchens and international chefs specializing in unique cuisines, this giant full-table-service restaurant offers a variety of international dishes at affordable prices. Serving great food at a single table, and using AI technology for seamless ordering, World Kitchens redefines dining as a global culinary experience.
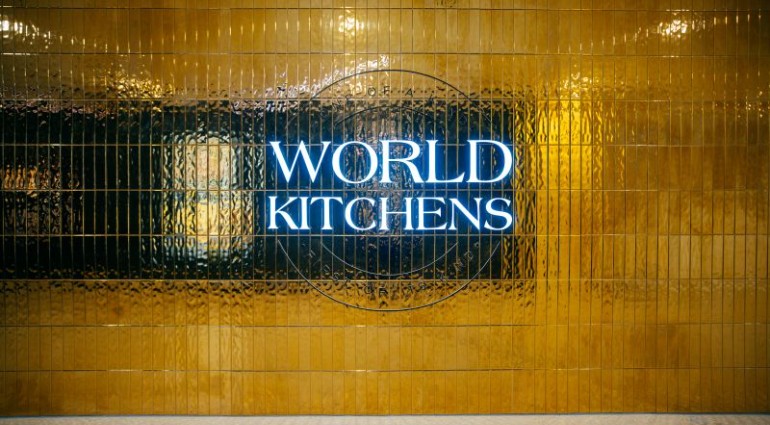
There’s something different about World Kitchens in Gateway Mall 2. From the moment you approach the entrance, you’re drawn into a space that feels both luxurious and serene. Accents of gold glimmer from the outside, leading into an interior inspired by Zen gardens—tranquil, cohesive, and meticulously crafted. The transition from gold to earthy hues of green and brown unfolds into a spacious venue rich in design elements, architectural flourishes, and a clearly defined identity.
Though the venue hosts 15 show kitchens representing global cuisines and cultures, the aesthetic remains cohesive. World Kitchens deliberately moves away from the traditional food hall format. It doesn’t overwhelm—it invites.
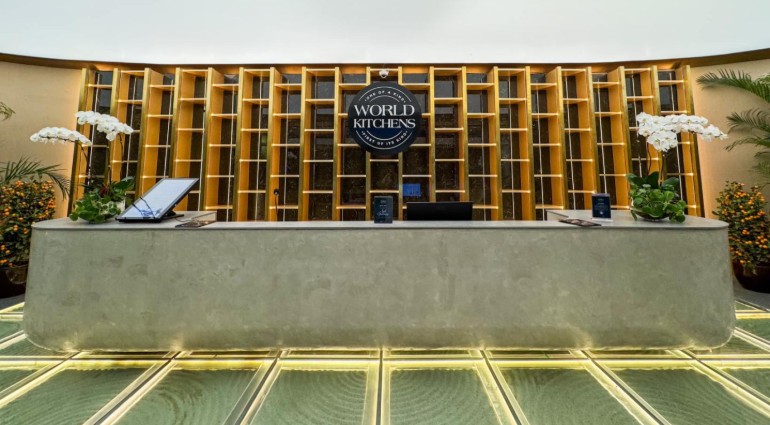
Dickman Tan, a Singapore-based design director and the creative mind behind World Kitchens’ aesthetic direction, said that sparking curiosity was a key consideration in the overall design approach. “We intentionally choose the gold to give it the opulent feel. The goal first is to get attention, for you to see the design inside and hopefully, that will lead you into the space. That’s our intention for the design—it leads you into the space without pulling you in physically.”
Tan, who has over two decades of experience in architecture and interior design across Singapore, Dubai, and China, has built his career around designing residential, commercial, and hospitality spaces. But his most enduring creative partnership is with Singaporean food and beverage entrepreneur Andrew Tan Hock Lai. Their collaboration began in 2007 with the award-winning Tomo Izakaya in Singapore and has since expanded to multiple projects across the region. World Kitchens marks their first joint venture in the Philippines.
“We’ve built a strong creative synergy over the years. Whatever concept he envisions, I am able to bring to life. Together, we’ve worked on numerous projects and developed a wide range of compelling restaurant design concepts,” Tan elaborated.
Designed for Diversity and Comfort
The challenge was clear: how to design a unified space that showcases 15 different culinary identities without feeling chaotic or disjointed.
World Kitchens is organized around its show kitchens, each helmed by chef-led teams representing various culinary traditions. The central dining area was designed to remain somehow neutral in tone, creating a canvas that allows each kitchen to stand out.

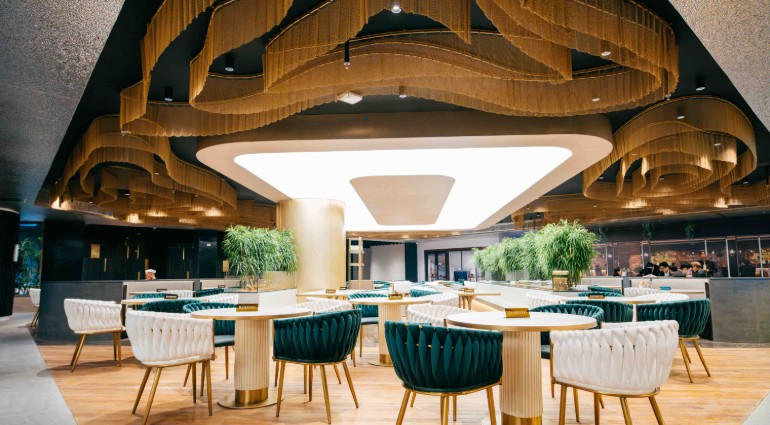
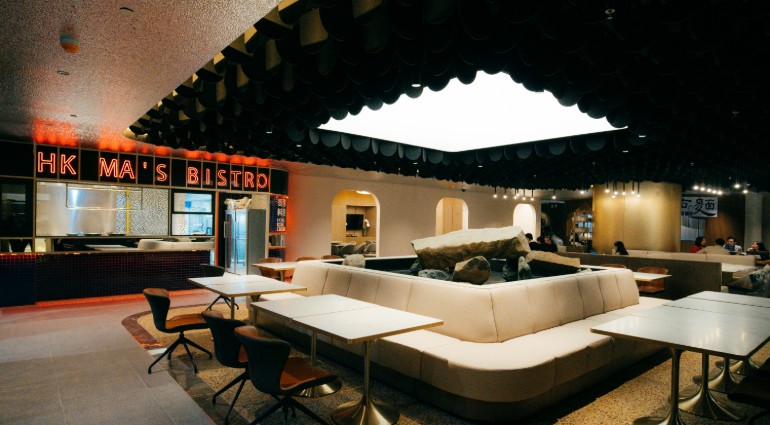
“In World Kitchens, as much as we wanted to create a certain look, we had to make sure it was pleasing and captivating enough—but at the same time, quiet enough to let all the 15 show kitchens stand out. That was the challenge. When you’re designing a typical restaurant, it’s actually quite straightforward. But this wasn’t. This was the biggest challenge, and definitely the biggest difference from anything we’ve done before,” Tan explained.
Originally, the site was intended to be an al fresco garden. Plans evolved, and the vision shifted toward a fully enclosed venue. The result is a climate-controlled dining space that can comfortably accommodate more than 700 guests.
While the design intent was ambitious, customer comfort remained the top priority. From thoughtful seating layouts to acoustic treatments, every element was crafted not just to impress, but to create a welcoming and enjoyable dining environment.
Function Behind Every Form
World Kitchens’ interior design is rooted in Zen principles. “Everything here was put in for a reason. Nothing’s there just for the sake of pure aesthetic. It’s always aesthetic with function,” Tan explained.
Upon arrival, diners are welcomed by a sleek, thoughtfully designed lobby featuring a sophisticated reception desk that appears to float. Here, guests can browse menus displayed both in print and on large LED screens, offering a convenient preview of the culinary experience ahead.
Natural palettes, live greenery, textures of stone and sand, and a deliberate use of materials come together to establish a serene environment. This philosophy is perhaps most evident in the use of live plants throughout the venue. Curry plants were placed near the restrooms, not just for their greenery, but for their pleasant, minty scent. Also known for absorbing carbon dioxide, plants serve as helpful additions to the design, showing the care that went into the smallest design decisions.
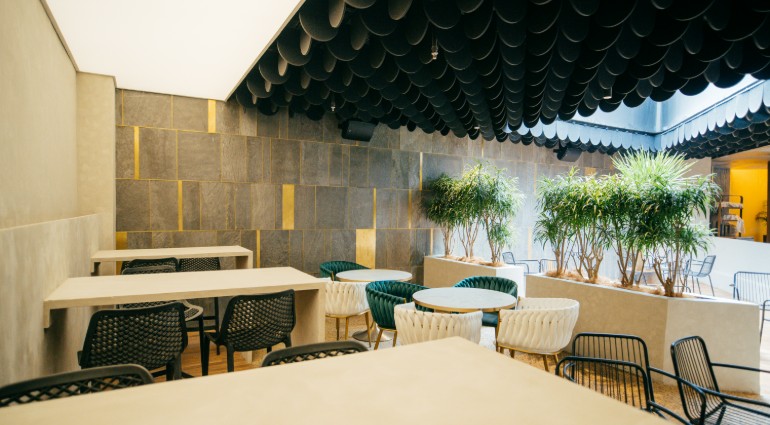
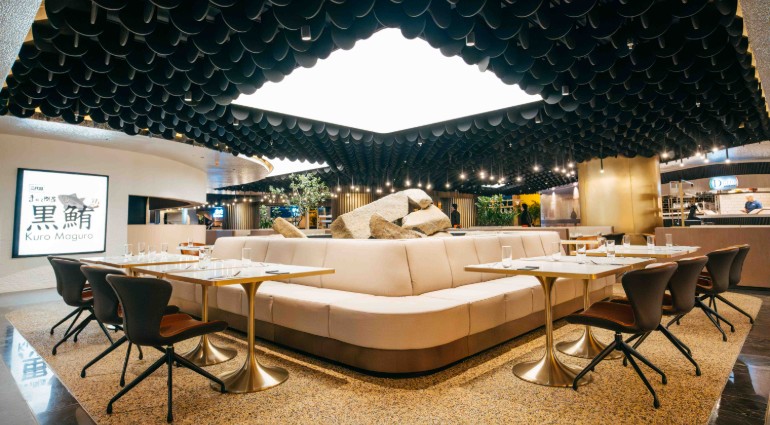
Even light was considered a vital design element. Because the venue is fully enclosed, strategic pockets of artificial sunlight were incorporated throughout the space to mimic the warmth and mood of natural daylight. These lighting solutions help enhance the overall ambiance—bright enough to energize the dining experience, but diffused to maintain a relaxed, welcoming atmosphere.
Acoustics, often an afterthought in high-traffic dining venues, were another priority. Instead of relying on maintenance-friendly materials that tend to echo sound, Tan opted for custom acoustic panels to manage noise without sacrificing aesthetic appeal.
“A lot of restaurants now give up on acoustics just to make maintenance easier. You get hard floors, no carpets, and the result is a space that gets really loud. But in World Kitchens, we like it to be a celebration of food, a celebration of friends and family while making sure that they can do it in a way where they can hear each other. That’s why we were very particular about the acoustic panels. We made sure they worked, but also that they looked good and added to the overall design,” Tan said.
A Space For Life’s Celebrations
Zones were also created to accommodate different dining preferences—whether casual meals or private functions. Beyond the shared space, World Kitchens offers six VIP areas, each blending form and function with a touch of sophistication.
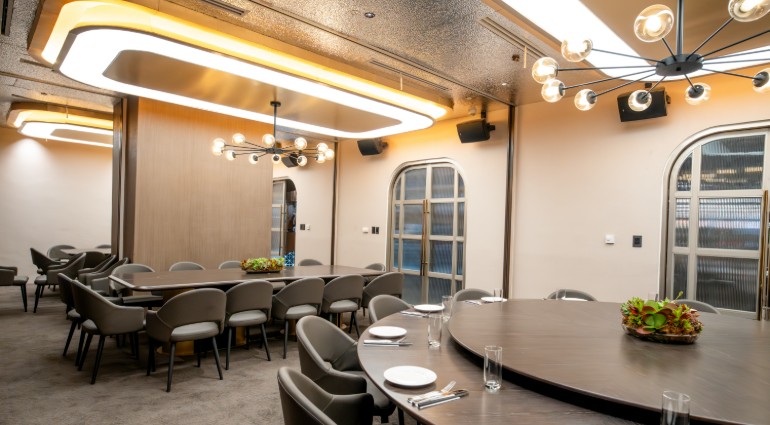
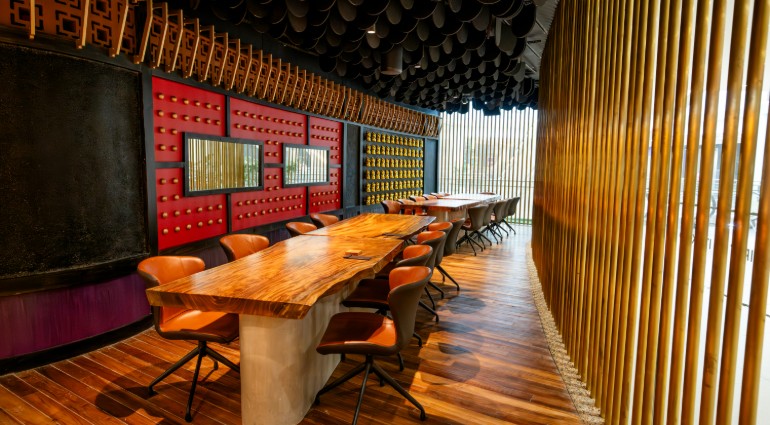
More than just a place to eat, World Kitchens was designed to be a space for life’s many moments. Whether it’s a quiet coffee in the afternoon, a casual meet-up with friends, a team meeting over lunch, or a family celebration, the space adapts to different moods and occasions. Its relaxed ambiance, combined with subtle elegance and thoughtful zoning, makes it ideal for both everyday gatherings and special events. It invites you not just to dine, but to stay—to linger over dessert, enjoy a second cup of coffee, or even take in a performance at the central stage.
“There’s really so much you can do with the design we created. It’s built with a lot of flexibility. The sky’s the limit,” Tan said.
A Stage for Culture and Community
World Kitchens also embraces Filipino cultural sensibilities. At the heart of the dining area is a small stage—intentionally placed to host chef demonstrations, cultural events, and live music performances.
“We know that in the Philippines, people love to sing. It’s part of the culture,” Tan says. “So we created the stage with that in mind. It’s not just a place for food—it’s a place for shared experiences.”
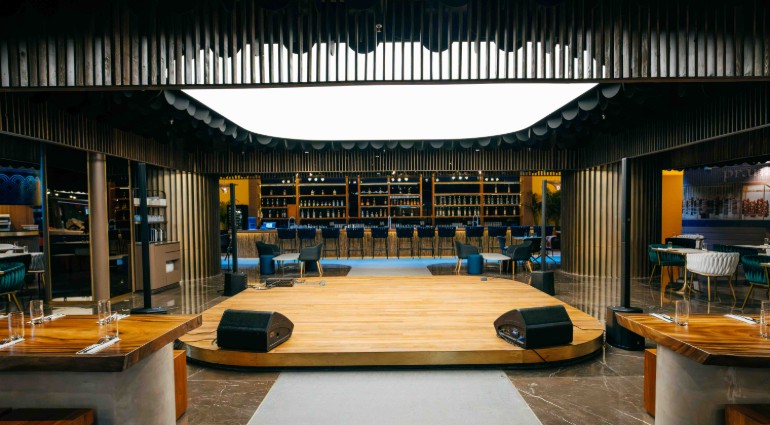
World Kitchens follows a simple yet ambitious vision: to bring comfort food from around the world to the Filipino diner. But beyond local appeal, it is also a space that welcomes people from all cultures. With its diverse culinary lineup, elegant setting, and inclusive design philosophy, World Kitchens positions itself as a global dining destination—open to anyone seeking flavors from around the world in a space that feels both familiar and elevated. Whether you're a local or a traveler, the space invites you to explore, connect, and feel at home.
“If you look at World Kitchens now, you’ll see very diverse ideas, Cantonese, Japanese, Italian, local, even dessert concepts. Each one expresses itself differently. But because of how we planned and managed the space, it all comes together. It doesn’t feel like one concept overpowering the rest. Everything just works in harmony,” Tan concluded.

